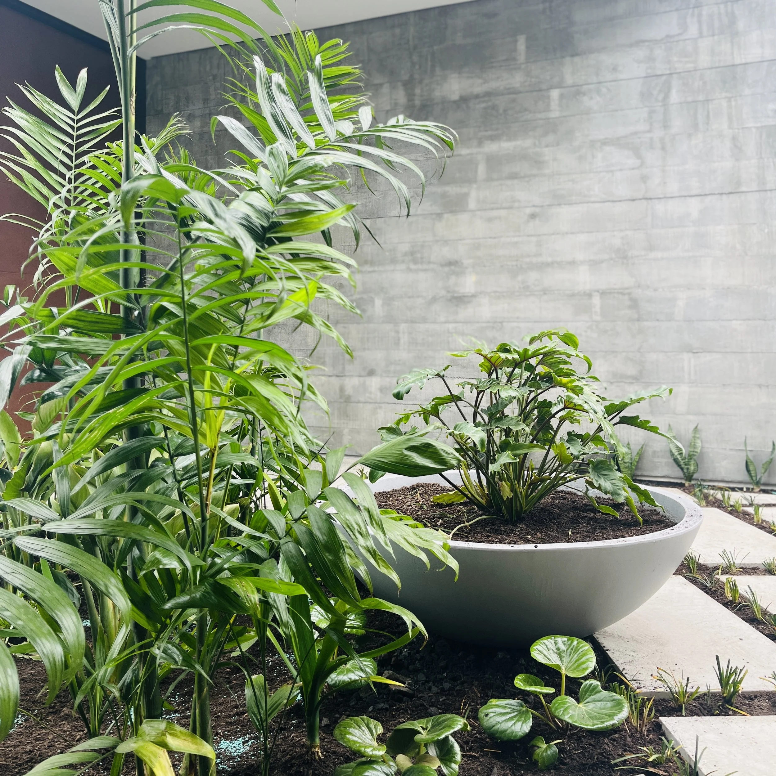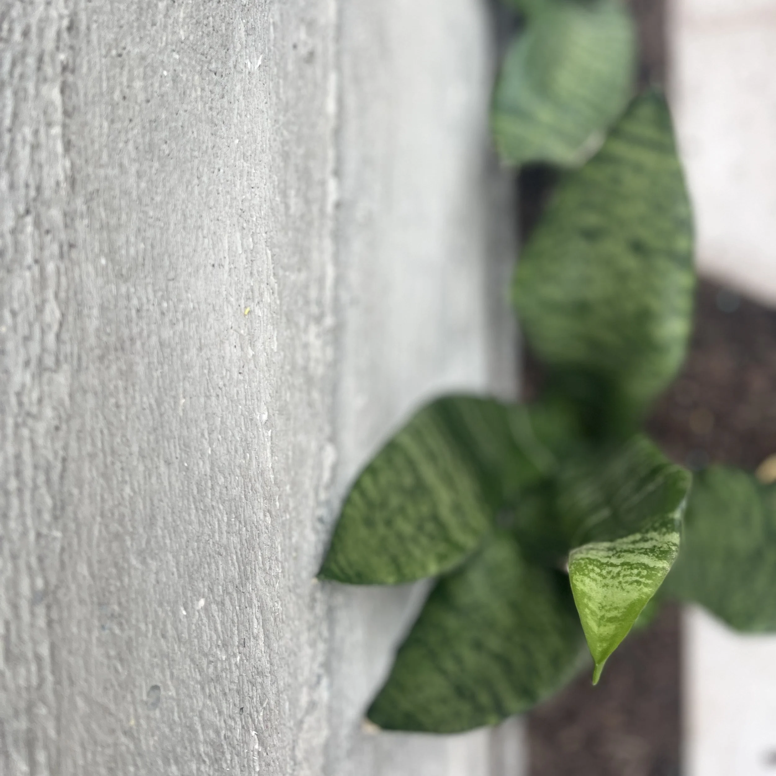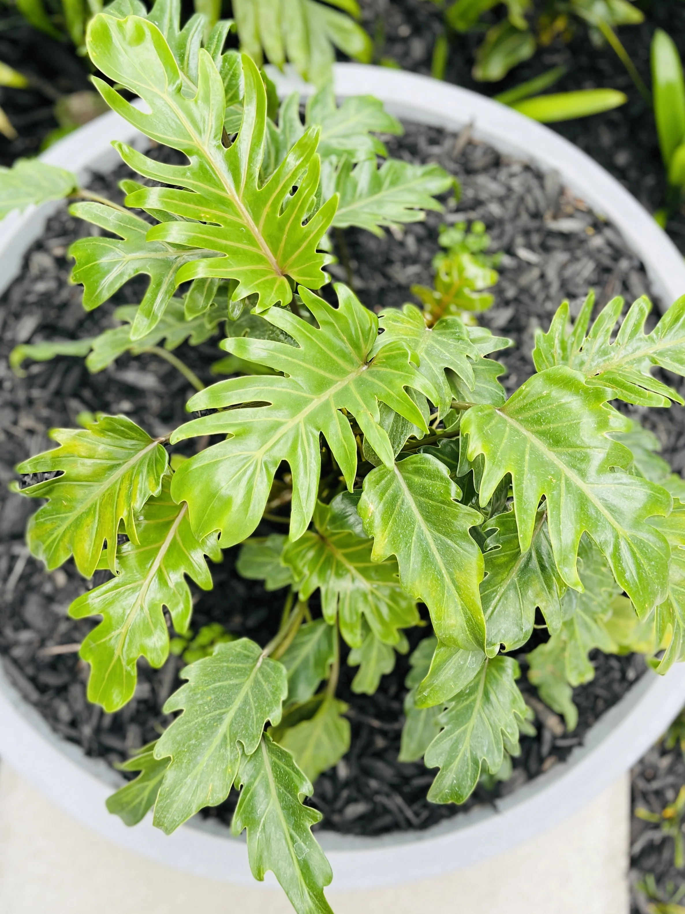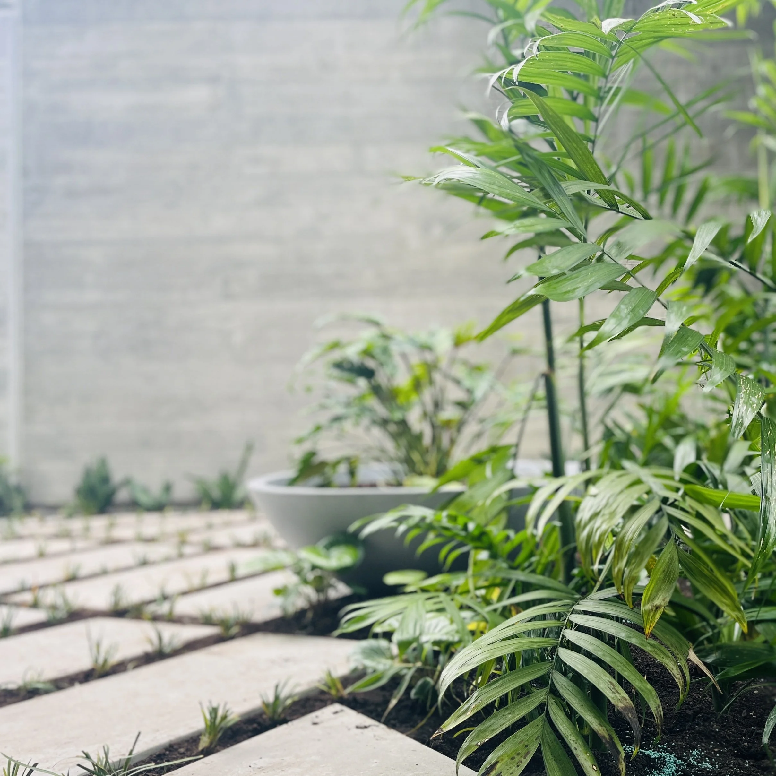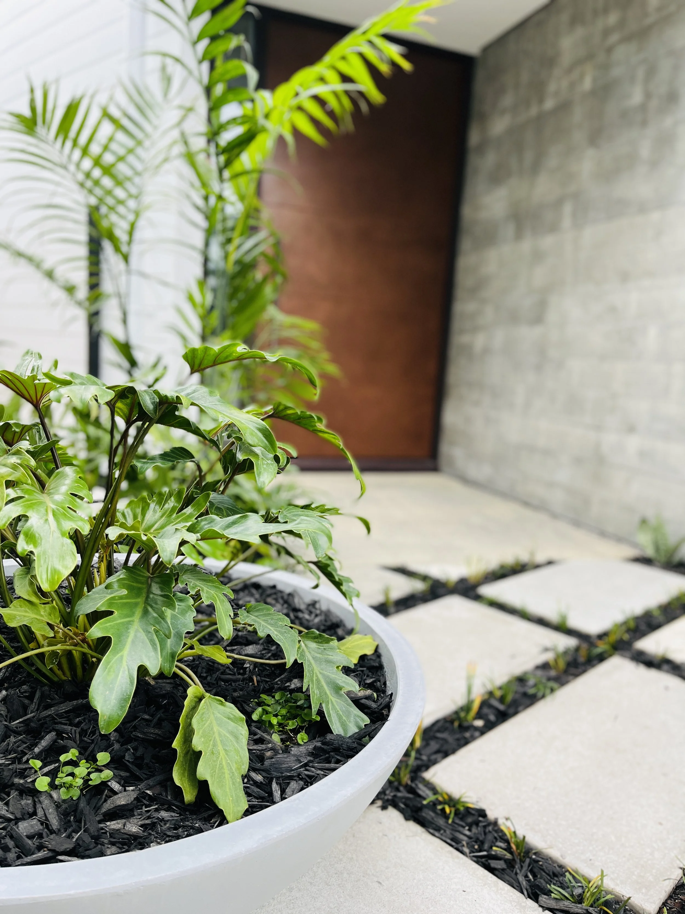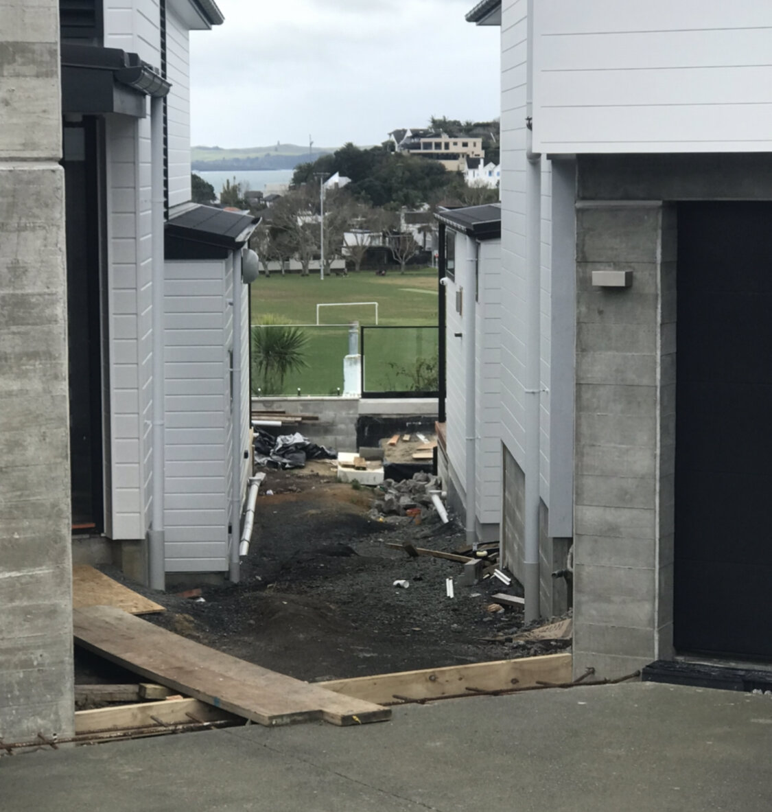A shared entrance foyer of honed concrete pavers framed with mondo’s was created.
Symmetry was achieved with a centrally placed Artedomus feature planter with mirrored planting on each side, creating a distinct division of the two properties entrances.
A planting palette with rich tropical greens, architectural foliage and blooms of whites & yellows were chosen & placed to suit the shaded location.
Shared Entrance
Before
Preserving the back drop planting elevates the eye down through the Chamaedorea costaricana palm to frame the view of Madills farm and a glimpse of the Hauraki gulf.
Post lighting was suggested to be dotted around the garden beds, angled towards the palms for soft moody evening lighting.


